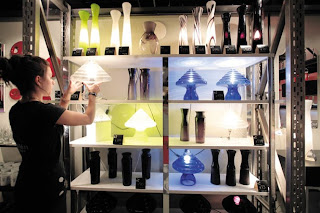A1 / FADU 
A 1 Chair: J. Arch Moscato Year 2009
Prof Adj: Lanos Arq.Gabriel
Teacher Group: Perret-Bianchi Sasso, David Waldman
Chair's proposal was to conduct an instrumental learning, to students the first year of the race, providing tools for the future work of the project. At this level works under the concept of "formal strategy" (Arch G. Lanos theory and takes years of development), which could be defined as:
"A formal strategy is a proposal morphological character which aims to organize and give meaning to a work. is a set of "rules" decisions made by the designer, which guides you through the design process and will define the final image of the project ... " N. Waldman
During this year we worked in the first quarter in a house (Land: La Boca - San Telmo) and the second on a multipurpose room (land: Nuñez - Olivos)
Students: (final work)
Top row: Cabana, Guido - Medinacelli, Erik - Duran, Nicholas - Quino, Guillermo
Middle Fusco, Alejandro - Giaimo, Martin - Guariniello, Cecilia - Zangoni, Dario - De Dona, Florence - Battistini, Gabriel
Bottom Row: Ginzberg, Federico - Rios, Magdalena - Diaz, Nicholas - Sias, Daniela - Cape
Juliana
























 Idea Plant
Idea Plant  Mezzanine
Mezzanine 
 Existing Home
Existing Home  Public Ground
Public Ground  Upstairs private
Upstairs private  Idea
Idea 

